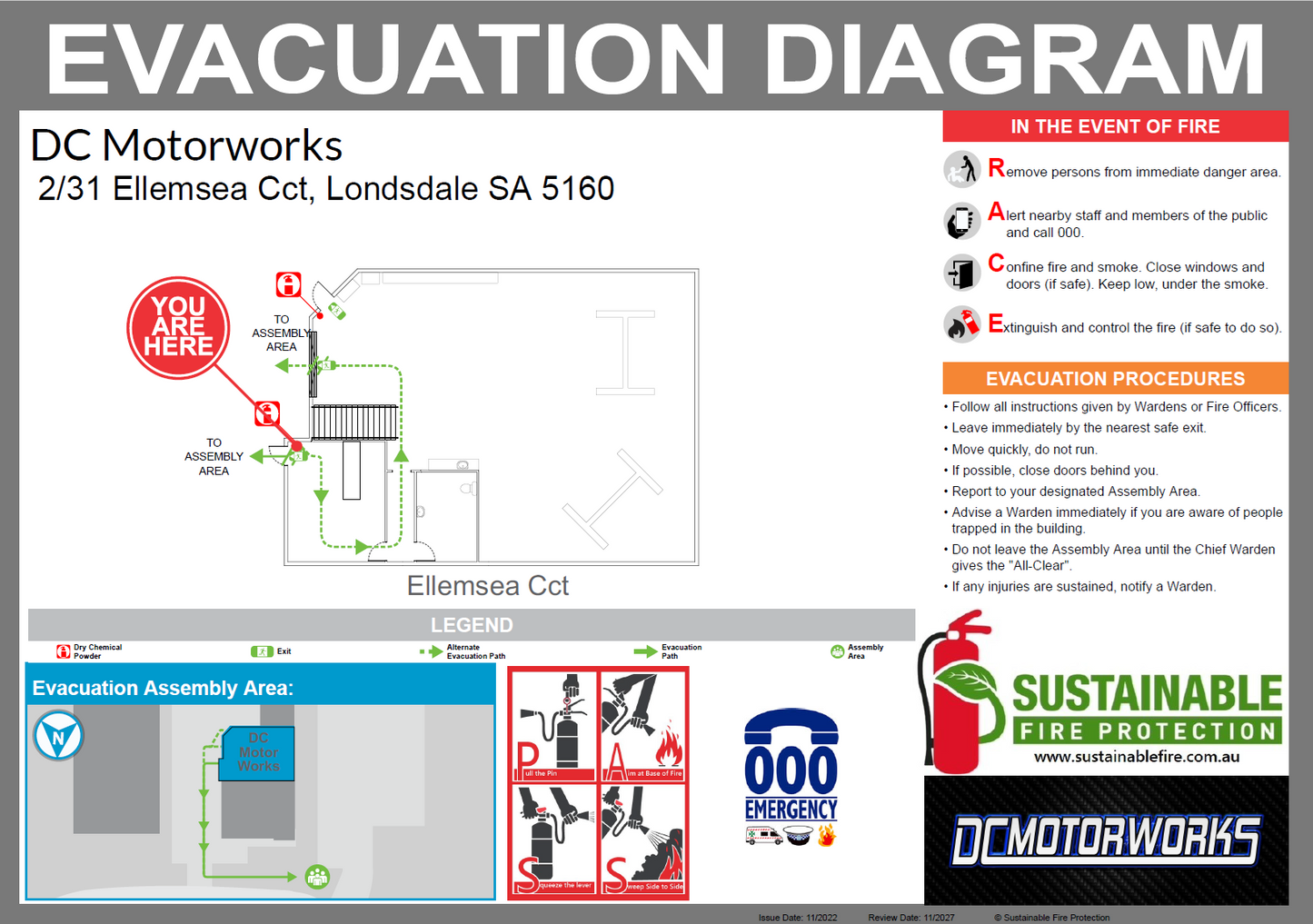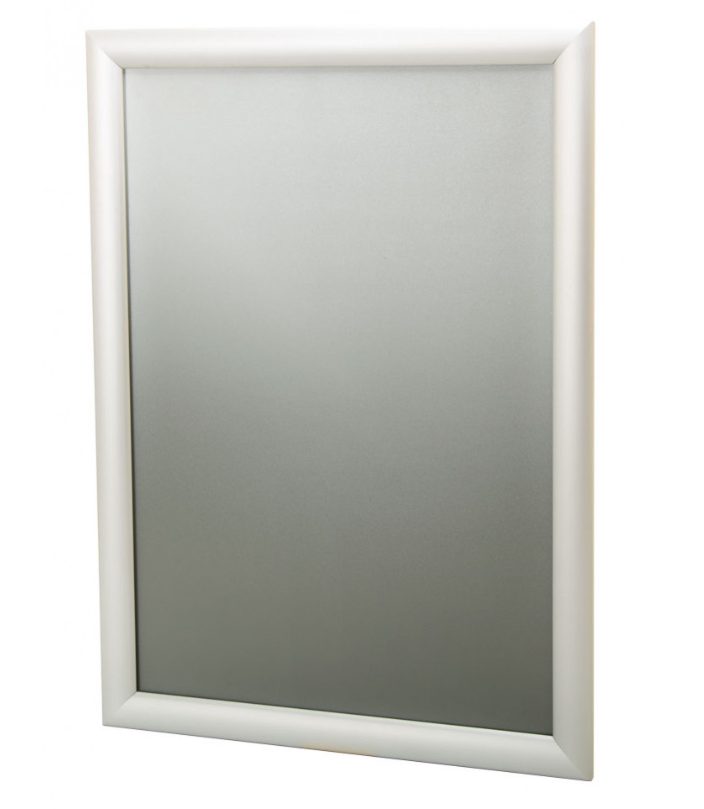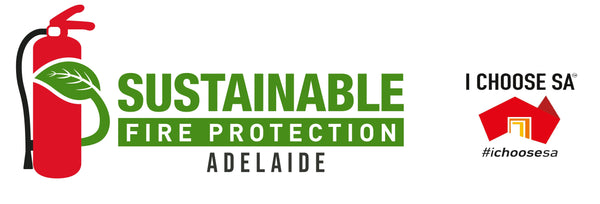Online Store - Sustainable Fire Protection
Evacuation Diagram - Created from your drawings
Evacuation Diagram - Created from your drawings
Couldn't load pickup availability
Custom Evacuation Diagram for your Workplace, compliant with Australian Standards.
This item is for one "You are Here" Evaucation Diagram to be created from your drawings, of one floor or building area of your workplace. If you require further diagrams, please increase the purchase quantity.
If you are able to supply us with legible floorplans, and are able to mark out locations and types of Fire Equipment, Emergency Exits, Assembly Area and the location fo the Evacuation Diagram(s) to be installed, we can convert this into great looking Evacuation Diagrams.
We can then either Print them in A3 and post them to you laminated, or installed into a Silver A3 Snap Frame. We can also email you the electronic copies to print yourself to save costs.
Turn around time is approx 3-7 business days plus normal shipping times. Please contact us if these diagrams are required urgently.
If you require assitance onsite with drawing the evacuation diagrams, we can provide a quotation for one of our trained technichians to attend your site and draw these for you. We can also provide pricing for us to install the finished product to your wall(s). Please contact us on 08 7120 7451 or customerservice@sustainablefire.com.au for pricing.




